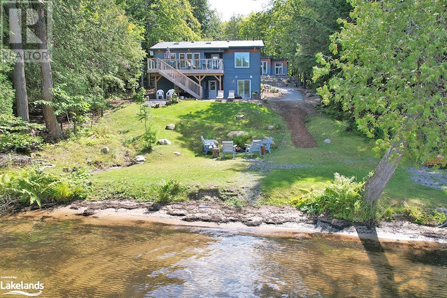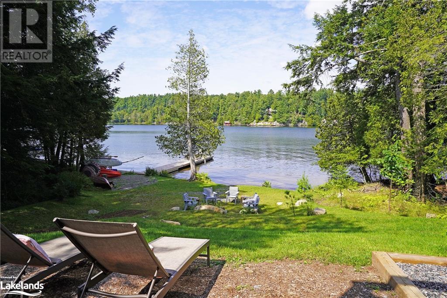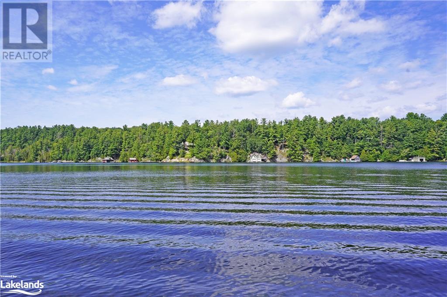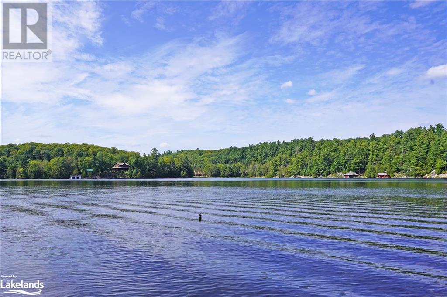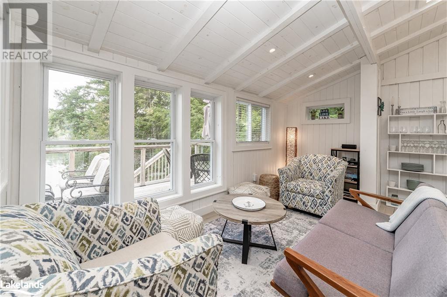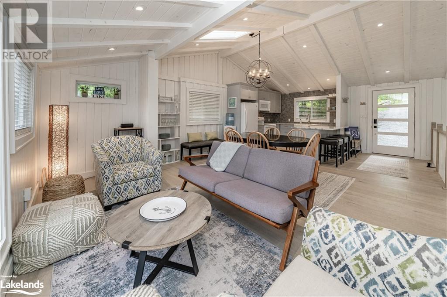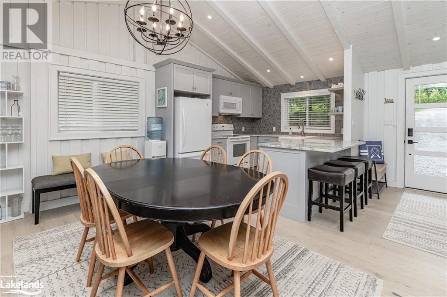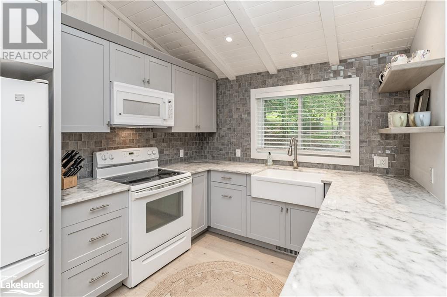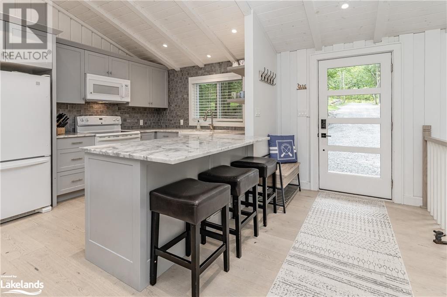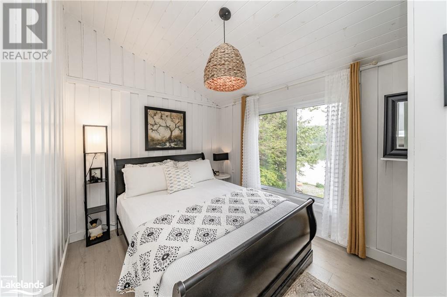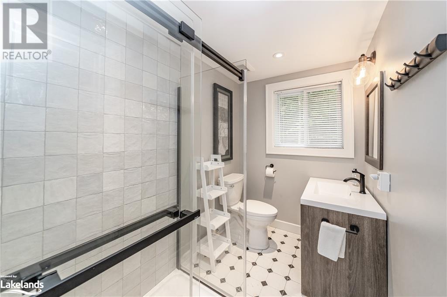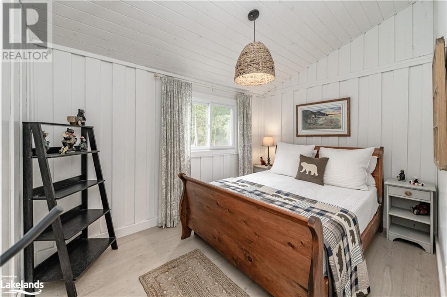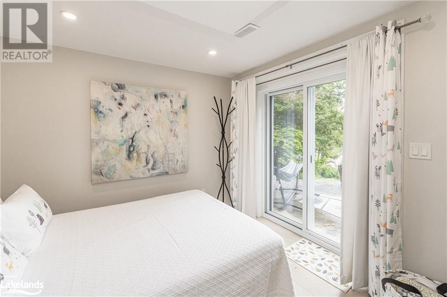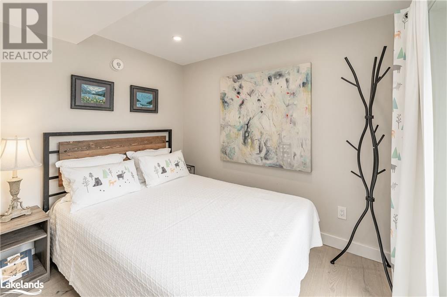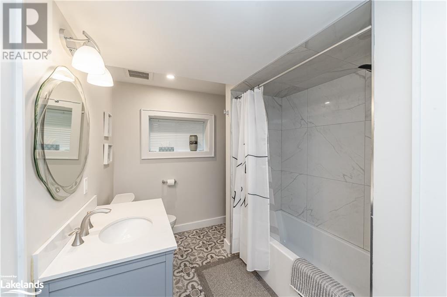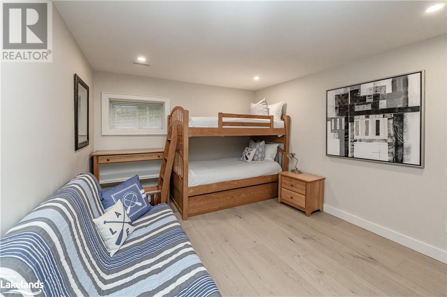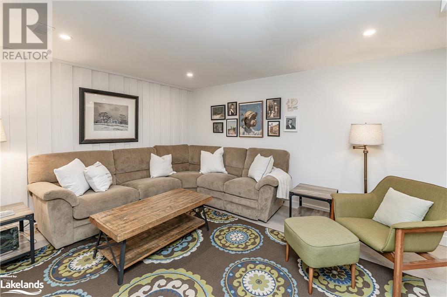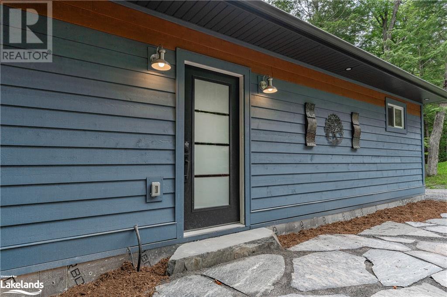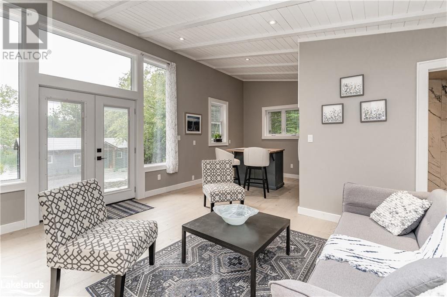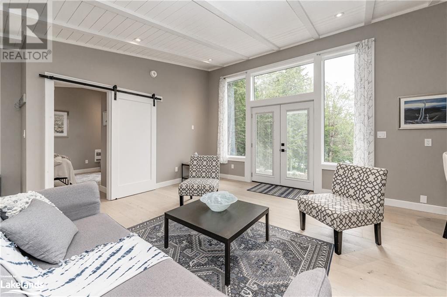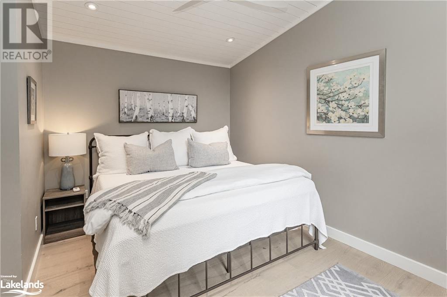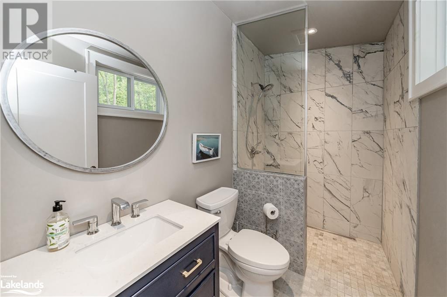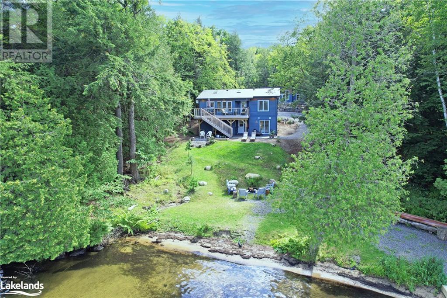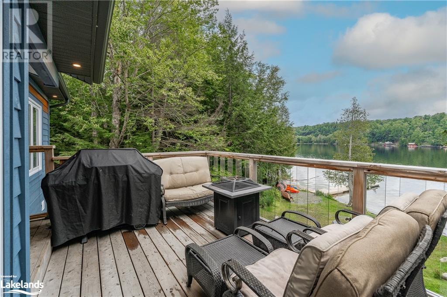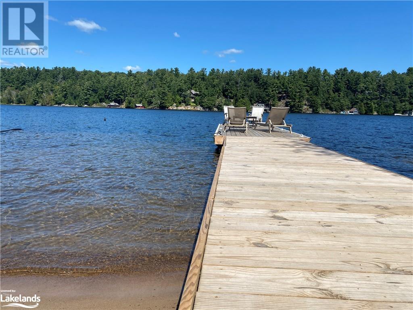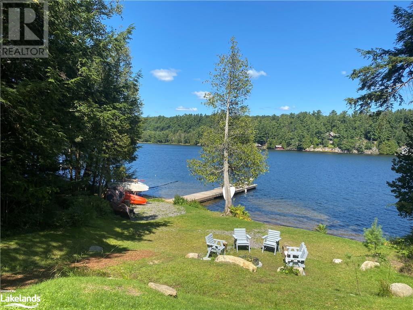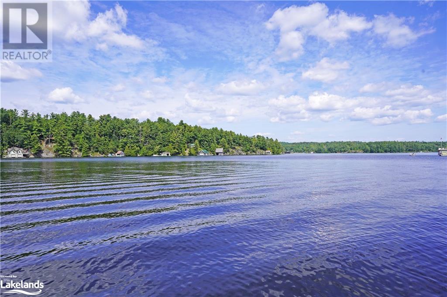Daniel (705) 345 6611 Wendy (705) 646 4617 Email info@clelandsmuskoka.com
38 Summit Dr Rosseau, Ontario P0C 1J0
$2,950,000
Get ready for the summer of 2024 at this idyllic family cottage on coveted Cameron Bay on upper Lake Rosseau! The completely renovated, winterized, two-story retreat offers 4 bedrooms, 2 full bathrooms, and a lower-level family room with a walkout to a patio. Plus, a newly built private guest bunkie features 1 bedroom, 1 full bath with heated floor, and a spacious living room. The interiors of the cottage and bunkie are bright and welcoming, with new light-toned hardwood floors and plenty of windows to let in natural light. The cottage layout is excellent for entertaining and hosting family and friends, with an open-concept kitchen on the main floor and a walkout to the lakeside deck for easy barbequing. There are 2 bedrooms and a 3 pc bath on the main floor and 2 bedrooms and a 4 pc bathroom on the lower level. A new forced air propane furnace, central air and radiant floor heating on the lower level allows you to use the cottage in comfort all year round. Down at the water, enjoy deeper water off the dock and summer sunsets and a gentle, sandy entry, ideal for all ages. This beautiful lakeside retreat is easily accessed from Highway 400 and is just two hours from Toronto. The town of Rosseau and Crossroads restaurant are minutes away. Start making family plans for this summer now! (id:32199)
Property Details
| MLS® Number | 40578950 |
| Property Type | Single Family |
| Equipment Type | Propane Tank |
| Features | Crushed Stone Driveway, Country Residential |
| Parking Space Total | 6 |
| Rental Equipment Type | Propane Tank |
| Water Front Name | Lake Rosseau |
| Water Front Type | Waterfront |
Building
| Bathroom Total | 2 |
| Bedrooms Above Ground | 2 |
| Bedrooms Below Ground | 2 |
| Bedrooms Total | 4 |
| Appliances | Dishwasher, Refrigerator, Stove, Microwave Built-in, Window Coverings |
| Architectural Style | Cottage |
| Basement Development | Finished |
| Basement Type | Full (finished) |
| Construction Material | Wood Frame |
| Construction Style Attachment | Detached |
| Cooling Type | Central Air Conditioning |
| Exterior Finish | Wood |
| Foundation Type | Insulated Concrete Forms |
| Heating Fuel | Propane |
| Heating Type | In Floor Heating, Forced Air, Radiant Heat |
| Size Interior | 1772 |
| Type | House |
| Utility Water | Lake/river Water Intake |
Land
| Access Type | Road Access |
| Acreage | No |
| Sewer | Septic System |
| Size Frontage | 117 Ft |
| Size Total Text | 1/2 - 1.99 Acres |
| Surface Water | Lake |
| Zoning Description | Lsr |
Rooms
| Level | Type | Length | Width | Dimensions |
|---|---|---|---|---|
| Lower Level | Utility Room | 11'1'' x 4'0'' | ||
| Lower Level | Family Room | 15'0'' x 12'5'' | ||
| Lower Level | 4pc Bathroom | 11'1'' x 7'4'' | ||
| Lower Level | Bedroom | 14'6'' x 11'0'' | ||
| Lower Level | Bedroom | 10'7'' x 9'7'' | ||
| Main Level | 3pc Bathroom | 8'2'' x 5'5'' | ||
| Main Level | Bedroom | 12'0'' x 11'6'' | ||
| Main Level | Primary Bedroom | 12'0'' x 9'0'' | ||
| Main Level | Kitchen | 10'9'' x 9'5'' | ||
| Main Level | Dining Room | 9'7'' x 8'8'' | ||
| Main Level | Other | 17'2'' x 10'10'' | ||
| Main Level | Living Room | 15'4'' x 6'0'' | ||
| Main Level | Foyer | 8'11'' x 6'1'' |
https://www.realtor.ca/real-estate/26856370/38-summit-dr-rosseau
Interested?
Contact us for more information
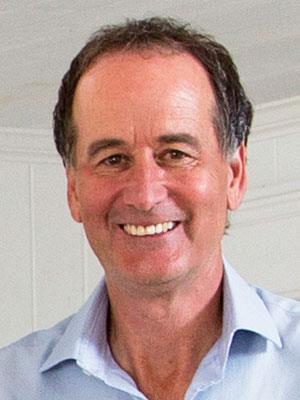
Gord Waites
Salesperson
(705) 765-3624
www.gordwaites.com/
118 Medora Street - Unit 1
Port Carling, Ontario P0B 1J0
(705) 765-6855
(705) 765-3624
jdmuskoka.ca/
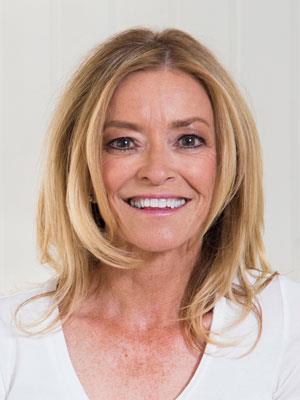
Tracy Tennant
Salesperson
www.gordwaites.com/

118 Medora Street
Port Carling, Ontario P0B 1J0
(705) 765-6855
(705) 765-3624
jdmuskoka.ca/

